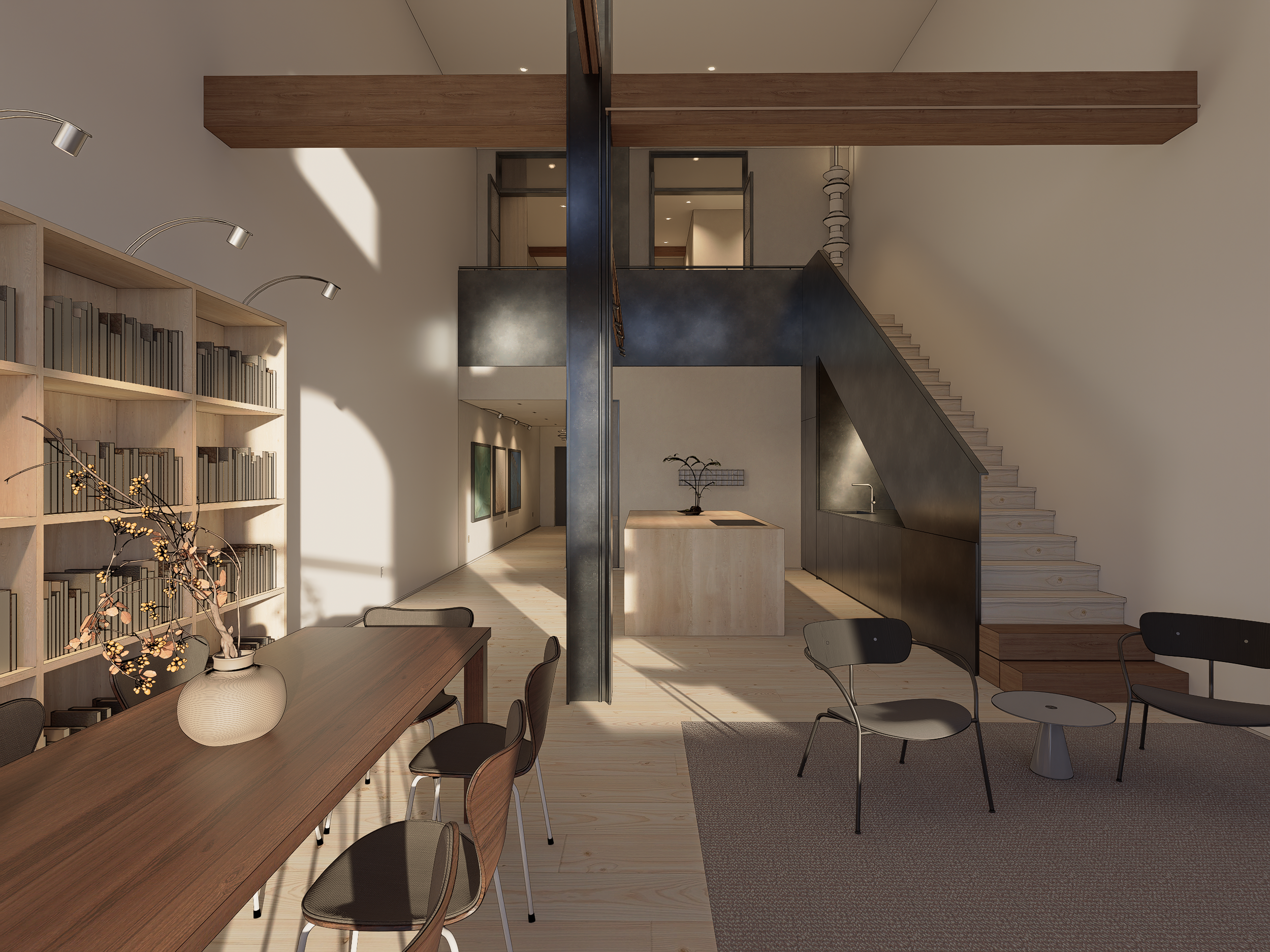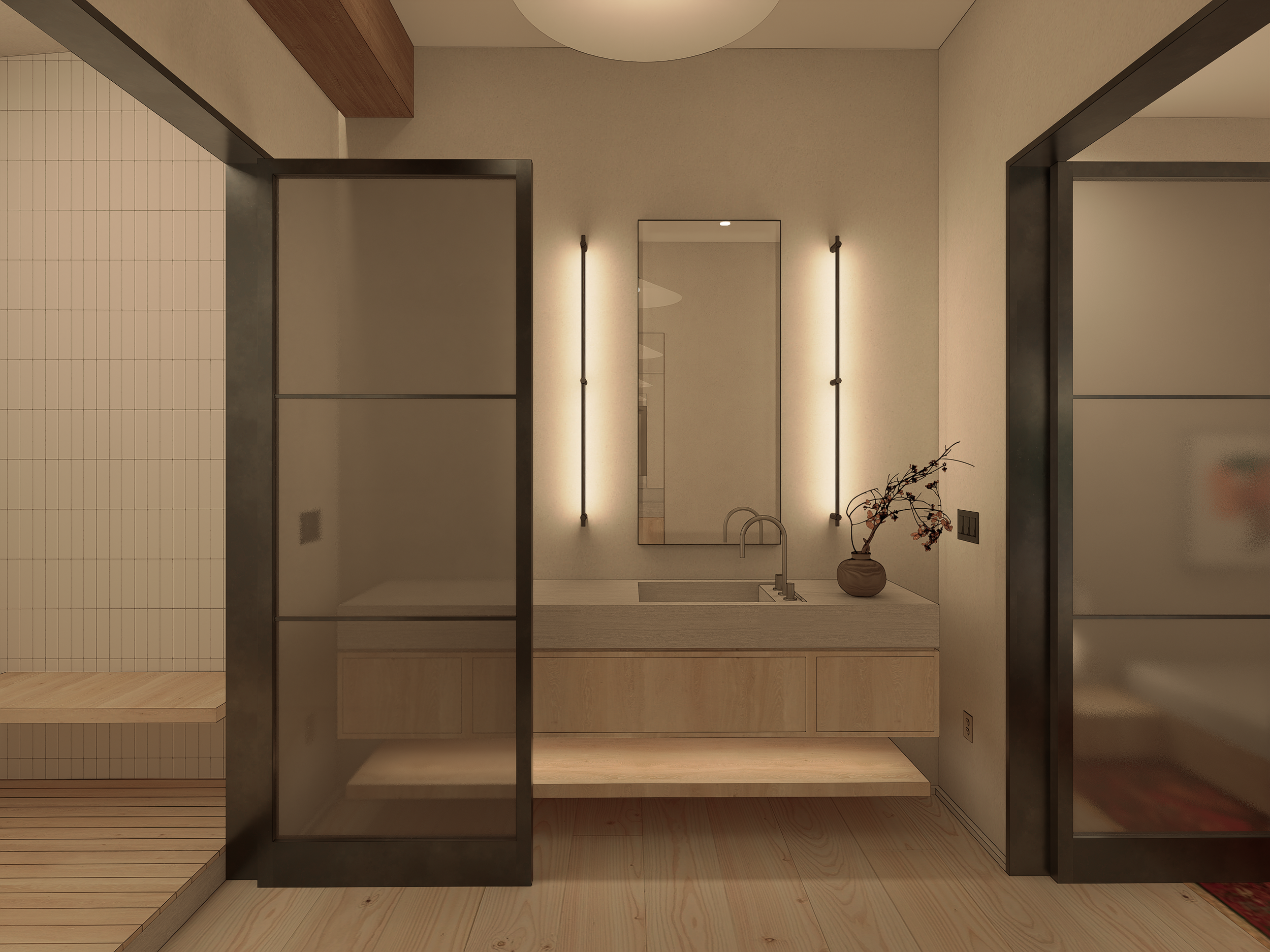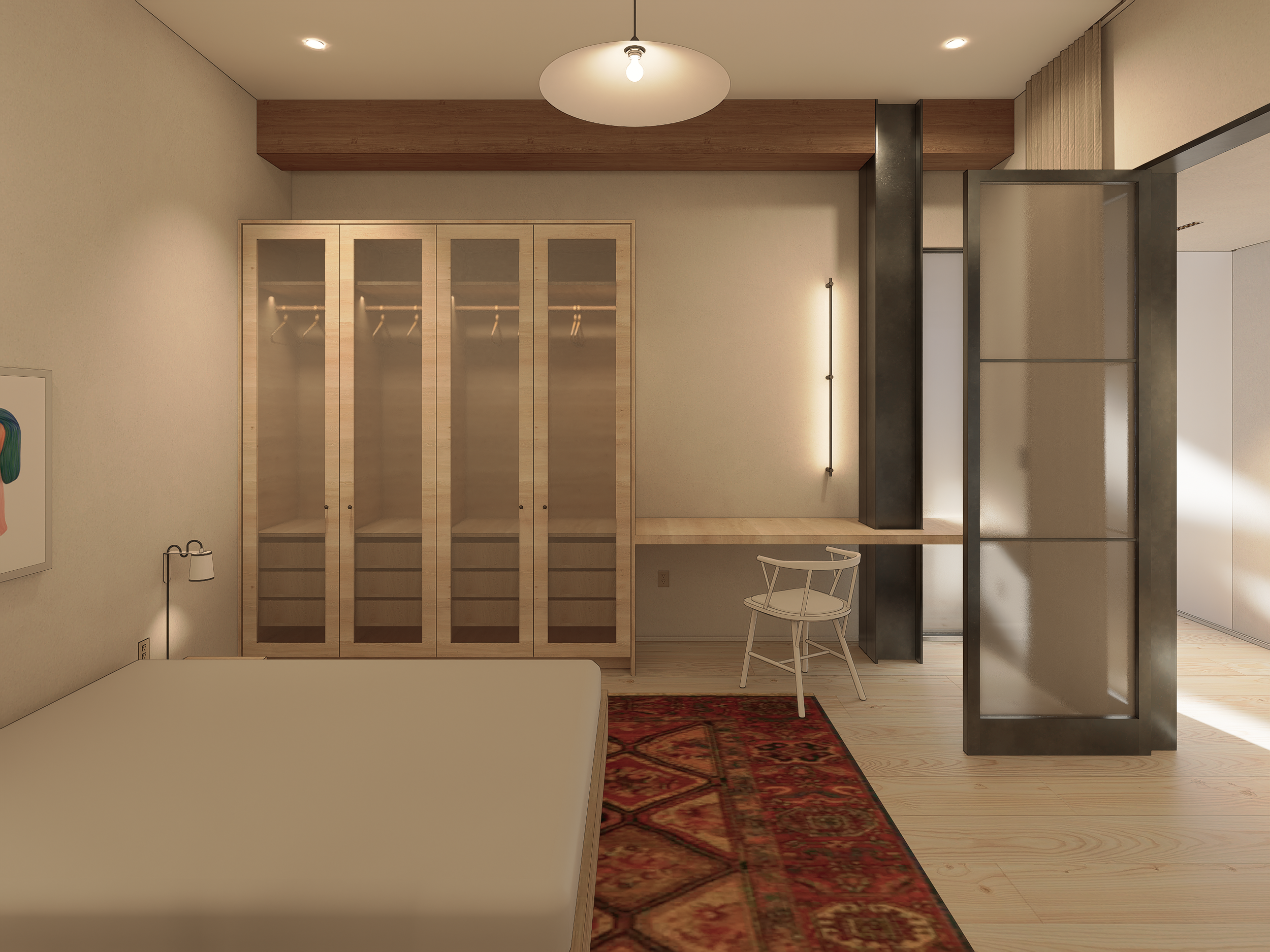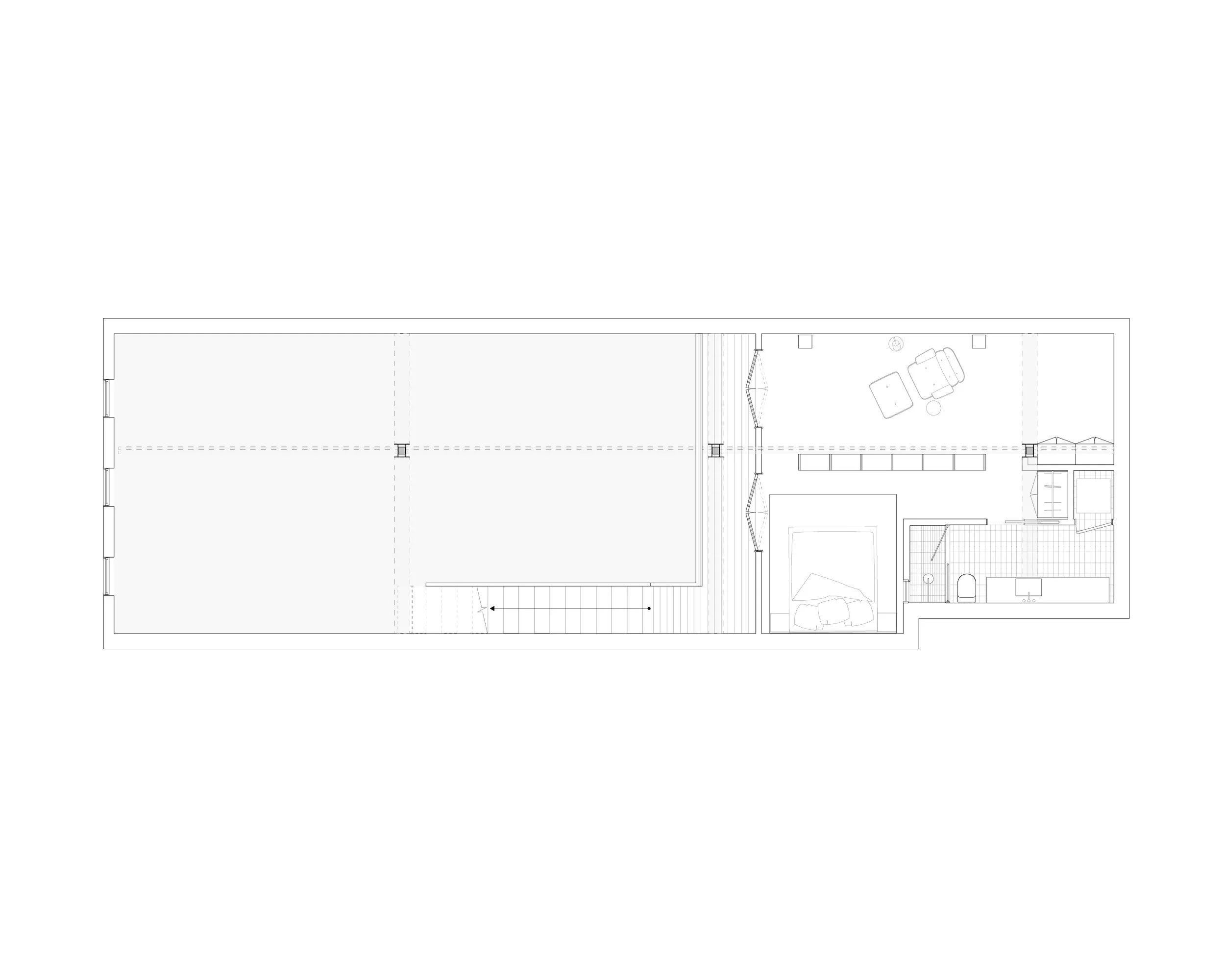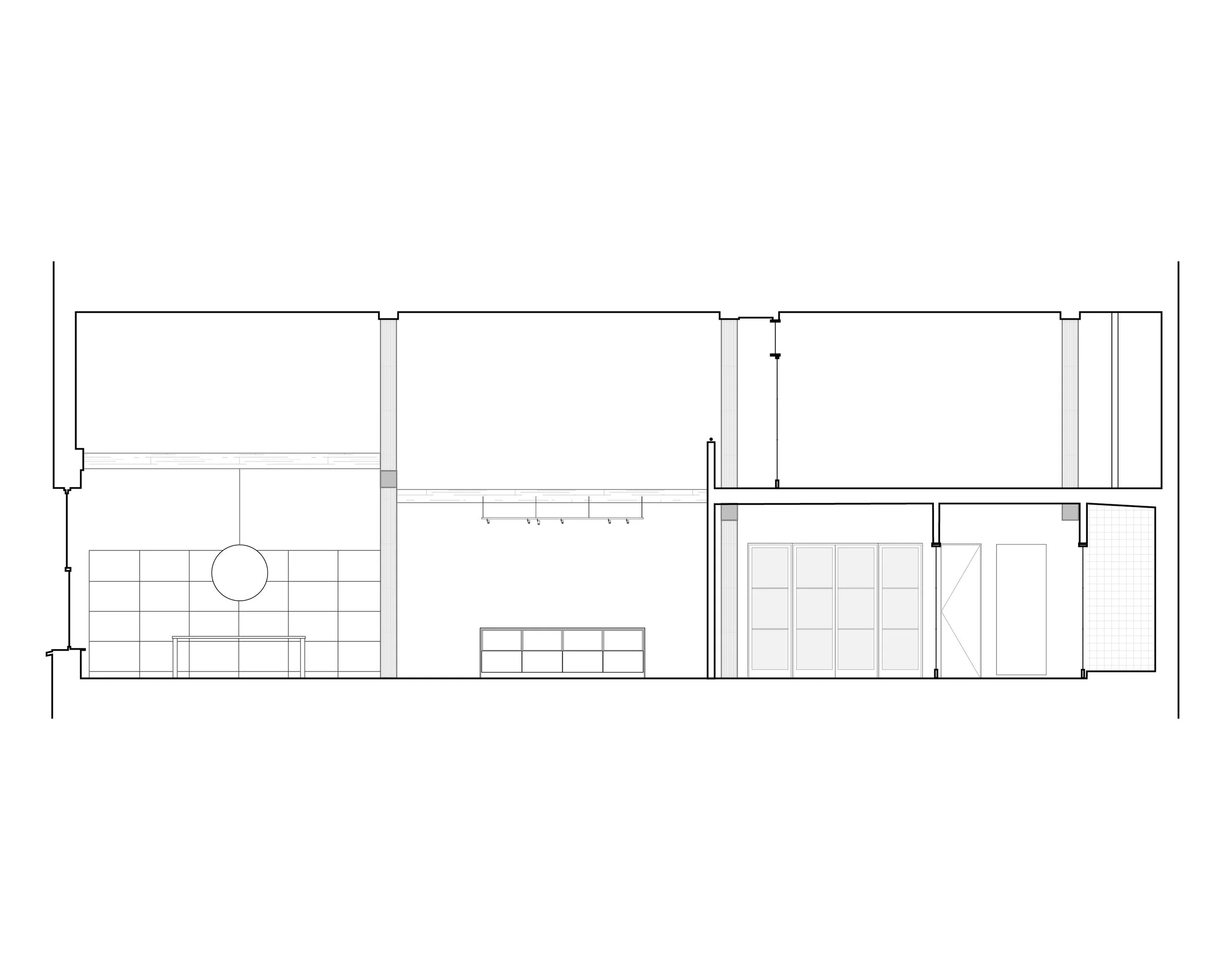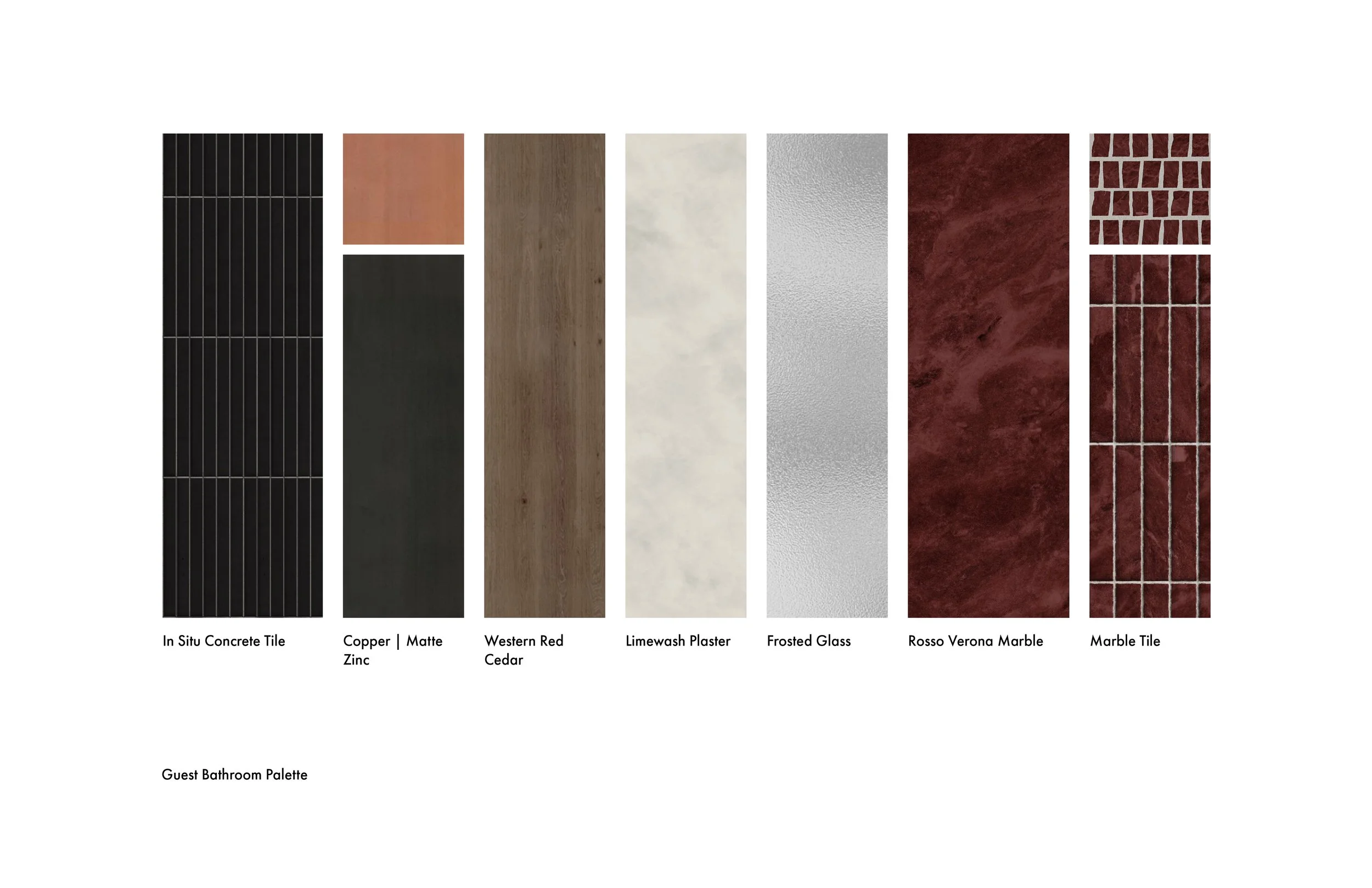The renovation and redesign of a historic apartment in the heart of Denver, CO, is a sensible approach to revitalizing existing loft spaces that create minimal yet textural experiences within a historic framework. Upon entry, within an alcove, a suspended bench ties directly into the existing iron and timber structure, acting as a sculptural moment in a matching steel surround. That same metal finish acts as a multifunctional partition for the primary suite. The primary suite is broken into three main functions - sleep, wash, & bathe - connected by a single datum framing each threshold. Progressing through the gallery, the dropped ceiling releases into a 22’ open-air living, dining, and entertaining space that features a sculptural stair. A monolithic kitchen island anchors the heart of the loft, defining the space and inviting comfortable congregation. The main functions of the kitchen are tucked below the stairs to further emphasize the gathering spaces beyond. The loft above features a lounge & guest suite. 1,700 SQ FTDenver, COCondo Renovation


